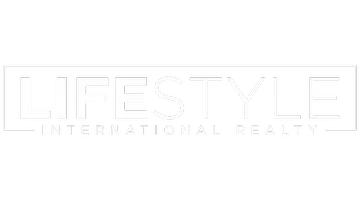5 Beds
3 Baths
3,337 SqFt
5 Beds
3 Baths
3,337 SqFt
OPEN HOUSE
Sat Jul 19, 1:00pm - 4:00pm
Key Details
Property Type Single Family Home
Sub Type Single Family Detached
Listing Status Active
Purchase Type For Sale
Square Footage 3,337 sqft
Price per Sqft $329
Subdivision Canyon Isles
MLS Listing ID RX-11107799
Style Contemporary
Bedrooms 5
Full Baths 3
Construction Status Resale
HOA Fees $427/mo
HOA Y/N Yes
Leases Per Year 1
Year Built 2006
Annual Tax Amount $6,759
Tax Year 2024
Lot Size 9,492 Sqft
Property Sub-Type Single Family Detached
Property Description
Location
State FL
County Palm Beach
Community Canyon Isles
Area 4720
Zoning AGR-PU
Rooms
Other Rooms Family, Laundry-Util/Closet, Loft
Master Bath Dual Sinks, Mstr Bdrm - Sitting, Mstr Bdrm - Upstairs, Separate Shower
Interior
Interior Features Closet Cabinets, Foyer, French Door, Laundry Tub, Pantry, Roman Tub, Split Bedroom, Volume Ceiling, Walk-in Closet
Heating Central, Zoned
Cooling Central, Electric, Zoned
Flooring Ceramic Tile, Wood Floor
Furnishings Unfurnished
Exterior
Exterior Feature Auto Sprinkler, Covered Patio, Fence, Shutters, Summer Kitchen, Well Sprinkler, Zoned Sprinkler
Parking Features Garage - Attached
Garage Spaces 3.0
Pool Freeform, Gunite, Inground
Community Features Disclosure, Sold As-Is, Gated Community
Utilities Available Cable, Public Sewer, Public Water
Amenities Available Basketball, Clubhouse, Community Room, Fitness Center, Picnic Area, Pool, Sidewalks, Spa-Hot Tub, Tennis
Waterfront Description None
View Canal
Roof Type Concrete Tile,S-Tile
Present Use Disclosure,Sold As-Is
Exposure South
Private Pool Yes
Building
Lot Description < 1/4 Acre
Story 2.00
Foundation CBS
Construction Status Resale
Schools
Elementary Schools Sunset Palms Elementary School
Middle Schools West Boynton
High Schools Park Vista Community High School
Others
Pets Allowed Yes
HOA Fee Include Cable,Common Areas,Management Fees,Security
Senior Community No Hopa
Restrictions Lease OK,Tenant Approval
Security Features Gate - Manned
Acceptable Financing Cash, Conventional, Lease Option
Horse Property No
Membership Fee Required No
Listing Terms Cash, Conventional, Lease Option
Financing Cash,Conventional,Lease Option
Pets Allowed No Aggressive Breeds
Virtual Tour https://www.propertypanorama.com/11056-Brandywine-Lake-Way-Boynton-Beach-FL-33473/unbranded
"My job is to find and attract mastery-based agents to the office, protect the culture, and make sure everyone is happy! "






