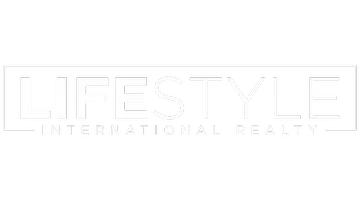3 Beds
2.1 Baths
1,628 SqFt
3 Beds
2.1 Baths
1,628 SqFt
Key Details
Property Type Townhouse
Sub Type Townhouse
Listing Status Active
Purchase Type For Sale
Square Footage 1,628 sqft
Price per Sqft $226
Subdivision Flavor Pict Townhomes Pud Replat
MLS Listing ID RX-11110574
Style Townhouse
Bedrooms 3
Full Baths 2
Half Baths 1
Construction Status Resale
HOA Fees $217/mo
HOA Y/N Yes
Year Built 2019
Annual Tax Amount $3,317
Tax Year 2024
Lot Size 1,995 Sqft
Property Sub-Type Townhouse
Property Description
Location
State FL
County Palm Beach
Community Cambria Park
Area 4620
Zoning PUD
Rooms
Other Rooms Laundry-Inside
Master Bath Dual Sinks, Mstr Bdrm - Upstairs, Separate Shower
Interior
Interior Features Ctdrl/Vault Ceilings, Entry Lvl Lvng Area, Pantry, Walk-in Closet
Heating Central, Electric
Cooling Ceiling Fan, Central, Electric
Flooring Carpet, Ceramic Tile
Furnishings Unfurnished
Exterior
Exterior Feature Auto Sprinkler, Open Porch
Parking Features Drive - Decorative, Driveway, Garage - Attached
Garage Spaces 1.0
Community Features Deed Restrictions, Sold As-Is, Gated Community
Utilities Available Cable, Electric, Public Sewer, Public Water
Amenities Available Playground, Pool, Sidewalks
Waterfront Description None
View Garden
Roof Type Concrete Tile
Present Use Deed Restrictions,Sold As-Is
Exposure West
Private Pool No
Building
Lot Description < 1/4 Acre
Story 2.00
Foundation CBS, Stucco
Construction Status Resale
Schools
Elementary Schools Hagen Road Elementary School
Middle Schools Carver Community Middle School
High Schools Atlantic High School
Others
Pets Allowed Yes
HOA Fee Include Common Areas
Senior Community No Hopa
Restrictions Buyer Approval,Interview Required
Security Features Entry Phone,Gate - Unmanned
Acceptable Financing Conventional
Horse Property No
Membership Fee Required No
Listing Terms Conventional
Financing Conventional
Pets Allowed No Aggressive Breeds
"My job is to find and attract mastery-based agents to the office, protect the culture, and make sure everyone is happy! "

